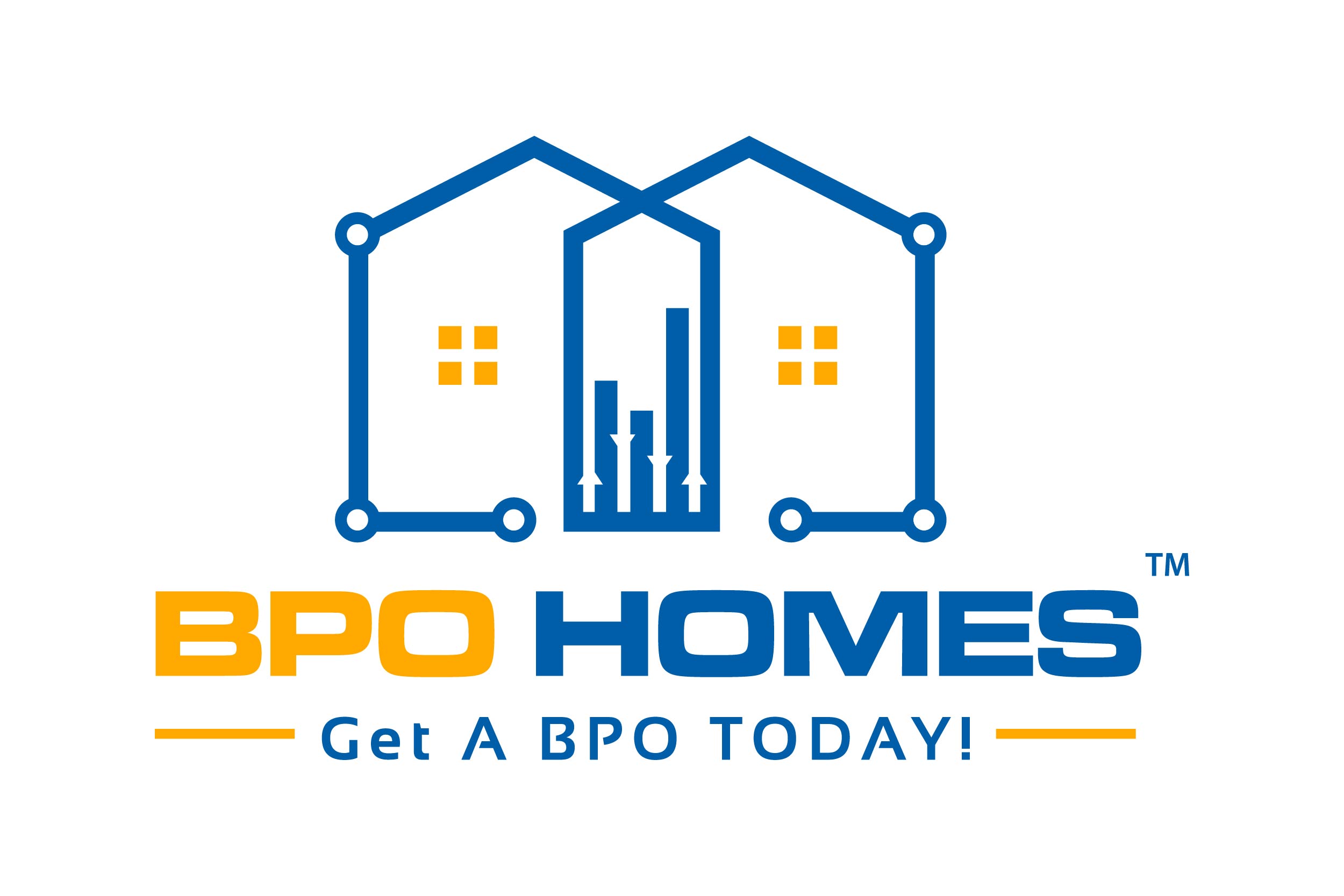
26 Hillgrass Irvine, CA 92603
4 Beds
3 Baths
2,670 SqFt
Open House
Fri Sep 12, 9:00am - 4:00pm
Sat Sep 13, 1:00pm - 4:00pm
Sun Sep 14, 1:00pm - 4:00pm
UPDATED:
Key Details
Property Type Single Family Home
Sub Type Single Family Residence
Listing Status Active
Purchase Type For Sale
Square Footage 2,670 sqft
Price per Sqft $1,081
Subdivision Highlands Garden (Hg)
MLS Listing ID OC25198759
Bedrooms 4
Full Baths 2
Half Baths 1
Construction Status Updated/Remodeled,Turnkey
HOA Fees $125/mo
HOA Y/N Yes
Year Built 1980
Lot Size 8,119 Sqft
Property Sub-Type Single Family Residence
Property Description
This stunning 4-bedroom, 2.5-bath residence in Irvine's prestigious Turtle Rock community has been completely remodeled from top to bottom—every detail thoughtfully designed for modern living.
Step into the soaring high-ceiling entry and sun-filled living room, where designer chandeliers set an elegant tone. The open-concept kitchen is a true showpiece, featuring European solid wood cabinetry, a large center island, and brand-new Samsung smart appliances.
Throughout the home, waterproof luxury vinyl plank flooring adds both style and durability. Upstairs, all bedrooms are conveniently located for privacy and comfort. The primary suite includes a versatile retreat space—perfect for a home office or fitness corner—along with a spa-inspired bath showcasing dual vanities, a separate wet and dry area, solid wood cabinetry, and a spacious walk-in closet.
The backyard is an entertainer's dream with expansive new concrete hardscape, low-maintenance artificial turf, and plenty of room to host gatherings or simply relax. With its favorable orientation and abundant natural light, this home feels bright and welcoming all day long.
Perfectly situated near top-rated schools, scenic trails, parks, and Irvine's premier shopping and dining, this move-in ready home offers the best of both luxury and convenience.
Location
State CA
County Orange
Area Tr - Turtle Rock
Interior
Interior Features Breakfast Bar, Separate/Formal Dining Room, High Ceilings, Open Floorplan, Quartz Counters, Recessed Lighting, All Bedrooms Up, Primary Suite, Walk-In Closet(s)
Heating Central, Forced Air, Fireplace(s)
Cooling Central Air
Flooring Laminate, See Remarks, Tile
Fireplaces Type Family Room, Gas, Living Room
Fireplace Yes
Appliance Convection Oven, Double Oven, Dishwasher, ENERGY STAR Qualified Appliances, Electric Cooktop, Exhaust Fan, Electric Oven, Disposal, Refrigerator, Range Hood, VentedExhaust Fan, Water To Refrigerator
Laundry Washer Hookup, Electric Dryer Hookup, Gas Dryer Hookup, Laundry Room
Exterior
Parking Features Direct Access, Door-Single, Driveway, Garage Faces Front, Garage, Off Street
Garage Spaces 2.0
Garage Description 2.0
Fence Wood
Pool Community, Association
Community Features Dog Park, Hiking, Park, Storm Drain(s), Street Lights, Sidewalks, Pool
Amenities Available Fire Pit, Outdoor Cooking Area, Barbecue, Playground, Pool, Spa/Hot Tub
View Y/N Yes
View City Lights, Neighborhood, Peek-A-Boo
Roof Type Flat Tile,Tile
Porch Concrete, Open, Patio
Total Parking Spaces 2
Private Pool No
Building
Lot Description Corner Lot, Cul-De-Sac, Front Yard, Sprinklers In Rear, Sprinklers In Front, Lawn, Landscaped, Sprinklers Timer, Sprinkler System, Value In Land, Yard
Dwelling Type House
Faces Southwest
Story 2
Entry Level Two
Foundation Slab
Sewer Public Sewer
Water Public
Level or Stories Two
New Construction No
Construction Status Updated/Remodeled,Turnkey
Schools
Elementary Schools Bonita Canyon
Middle Schools Rancho San Joaquin
High Schools University
School District Irvine Unified
Others
HOA Name The Highlands Community Assn
Senior Community No
Tax ID 46344209
Security Features Carbon Monoxide Detector(s),Smoke Detector(s)
Acceptable Financing Cash, Cash to New Loan, Owner Will Carry, Private Financing Available
Listing Terms Cash, Cash to New Loan, Owner Will Carry, Private Financing Available
Special Listing Condition Standard







