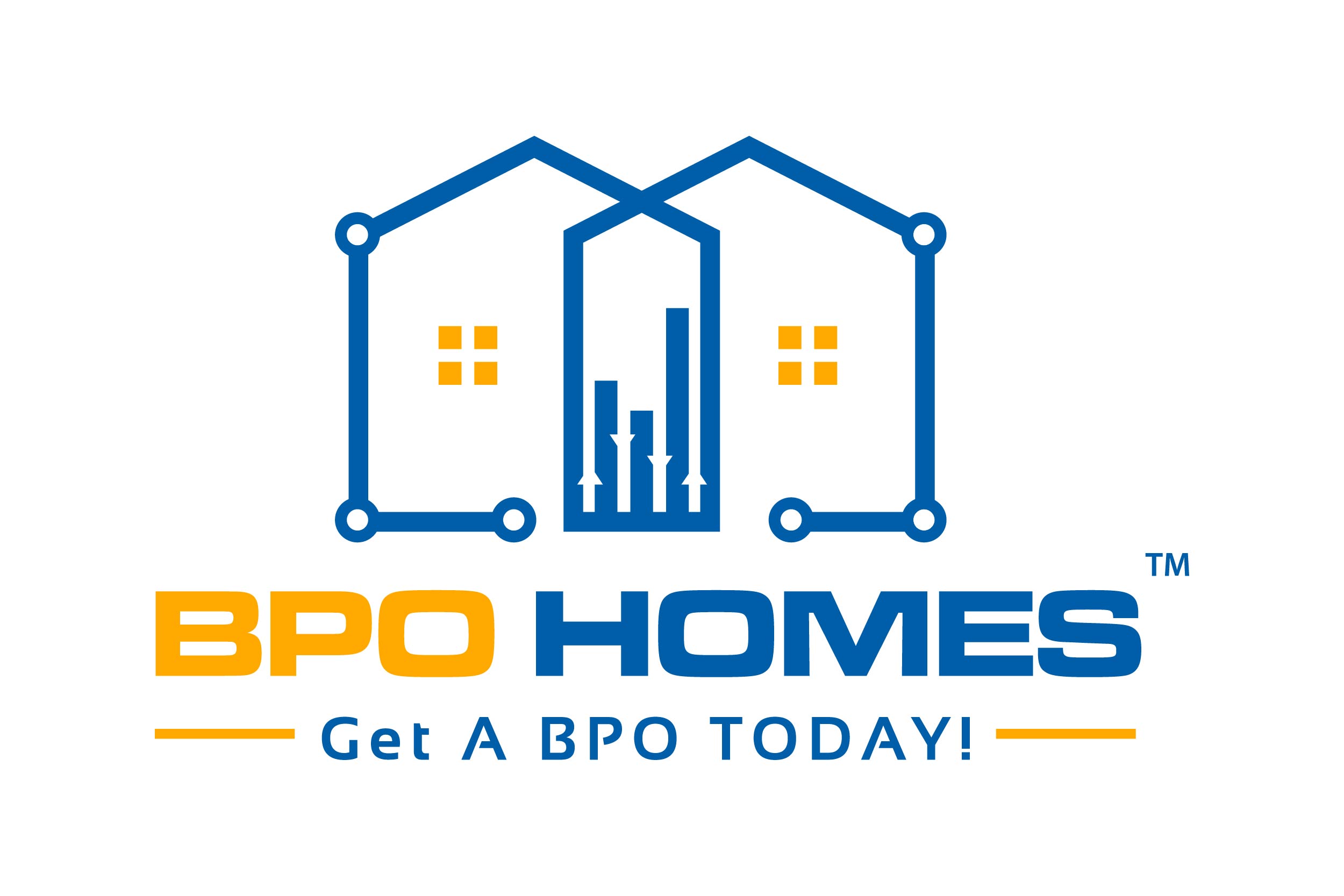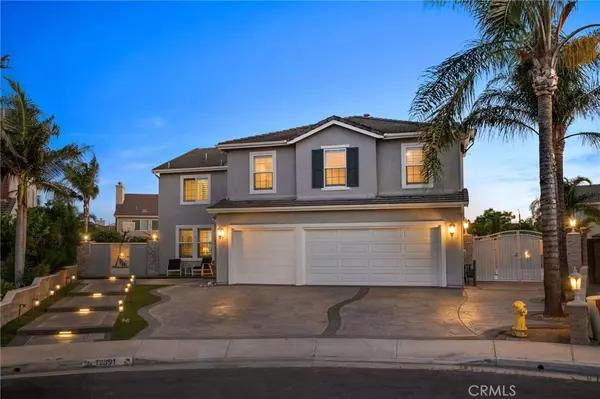12391 Dakota River CT Eastvale, CA 91752
5 Beds
3 Baths
3,467 SqFt
OPEN HOUSE
Sat Jul 26, 12:00pm - 4:00pm
Sun Jul 27, 12:00pm - 4:00pm
UPDATED:
Key Details
Property Type Single Family Home
Sub Type Single Family Residence
Listing Status Active
Purchase Type For Sale
Square Footage 3,467 sqft
Price per Sqft $374
MLS Listing ID IG25155965
Bedrooms 5
Full Baths 3
Construction Status Updated/Remodeled,Turnkey
HOA Y/N No
Year Built 2005
Lot Size 9,583 Sqft
Property Sub-Type Single Family Residence
Property Description
Location
State CA
County Riverside
Area 249 - Eastvale
Zoning R-1
Rooms
Other Rooms Guest House Detached, Gazebo, Cabana
Main Level Bedrooms 1
Interior
Interior Features Built-in Features, Brick Walls, Block Walls, Separate/Formal Dining Room, Eat-in Kitchen, Pantry, Quartz Counters, Bar, Bedroom on Main Level, Loft, Primary Suite, Walk-In Pantry, Walk-In Closet(s)
Heating Central
Cooling Central Air
Flooring Laminate, Tile
Fireplaces Type Family Room, Outside
Fireplace Yes
Appliance Dishwasher, Gas Cooktop, Microwave, Water Heater
Laundry Inside, Laundry Room, Upper Level
Exterior
Exterior Feature Barbecue
Parking Features Direct Access, Driveway, Garage Faces Front, Garage, RV Access/Parking
Garage Spaces 3.0
Garage Description 3.0
Fence Block
Pool Gas Heat, Heated, In Ground, Pebble, Private
Community Features Sidewalks
Utilities Available Electricity Available, Natural Gas Available, Sewer Available, Water Available
View Y/N Yes
View Neighborhood
Roof Type Tile
Total Parking Spaces 3
Private Pool Yes
Building
Lot Description Back Yard, Front Yard
Dwelling Type House
Story 2
Entry Level Two
Foundation Slab
Sewer Public Sewer
Water Public
Level or Stories Two
Additional Building Guest House Detached, Gazebo, Cabana
New Construction No
Construction Status Updated/Remodeled,Turnkey
Schools
Middle Schools River Heights
High Schools Roosevelt
School District Corona-Norco Unified
Others
Senior Community No
Tax ID 152443009
Security Features Carbon Monoxide Detector(s),Smoke Detector(s)
Acceptable Financing Cash, Conventional, VA Loan
Listing Terms Cash, Conventional, VA Loan
Special Listing Condition Standard






