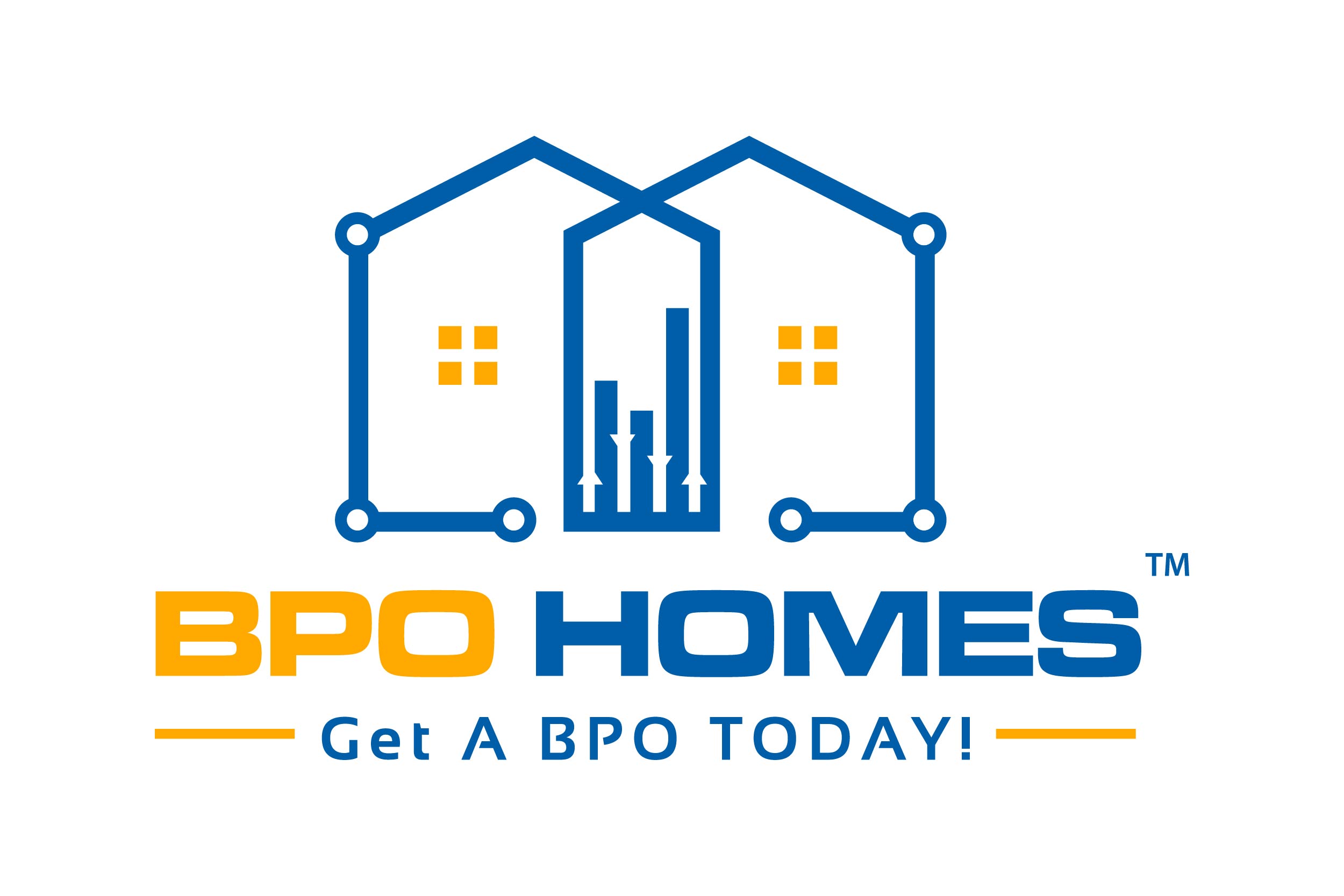652 Hartley Dr Danville, CA 94526
2 Beds
3 Baths
1,283 SqFt
OPEN HOUSE
Sat Jul 26, 1:00pm - 4:00pm
Sun Jul 27, 12:00pm - 3:00pm
UPDATED:
Key Details
Property Type Townhouse
Sub Type Townhouse
Listing Status Active
Purchase Type For Sale
Square Footage 1,283 sqft
Price per Sqft $681
Subdivision Walnut Forest
MLS Listing ID 41105540
Bedrooms 2
Full Baths 2
Half Baths 1
Condo Fees $630
HOA Fees $630/mo
HOA Y/N Yes
Year Built 1972
Property Sub-Type Townhouse
Property Description
Location
State CA
County Contra Costa
Interior
Interior Features Breakfast Bar, Breakfast Area
Heating Forced Air
Cooling Central Air
Flooring Carpet, Tile, Vinyl
Fireplace Yes
Exterior
Parking Features Garage, Garage Door Opener
Garage Spaces 1.0
Garage Description 1.0
Pool Association
Amenities Available Clubhouse, Insurance, Pool
Total Parking Spaces 1
Private Pool No
Building
Lot Description Back Yard
Story Two
Entry Level Two
Sewer Public Sewer
Architectural Style Contemporary, Colonial
Level or Stories Two
New Construction No
Others
HOA Name WALNUT FOREST HOA
Tax ID 2160800112
Acceptable Financing Cash, Conventional, 1031 Exchange, FHA, VA Loan
Listing Terms Cash, Conventional, 1031 Exchange, FHA, VA Loan






