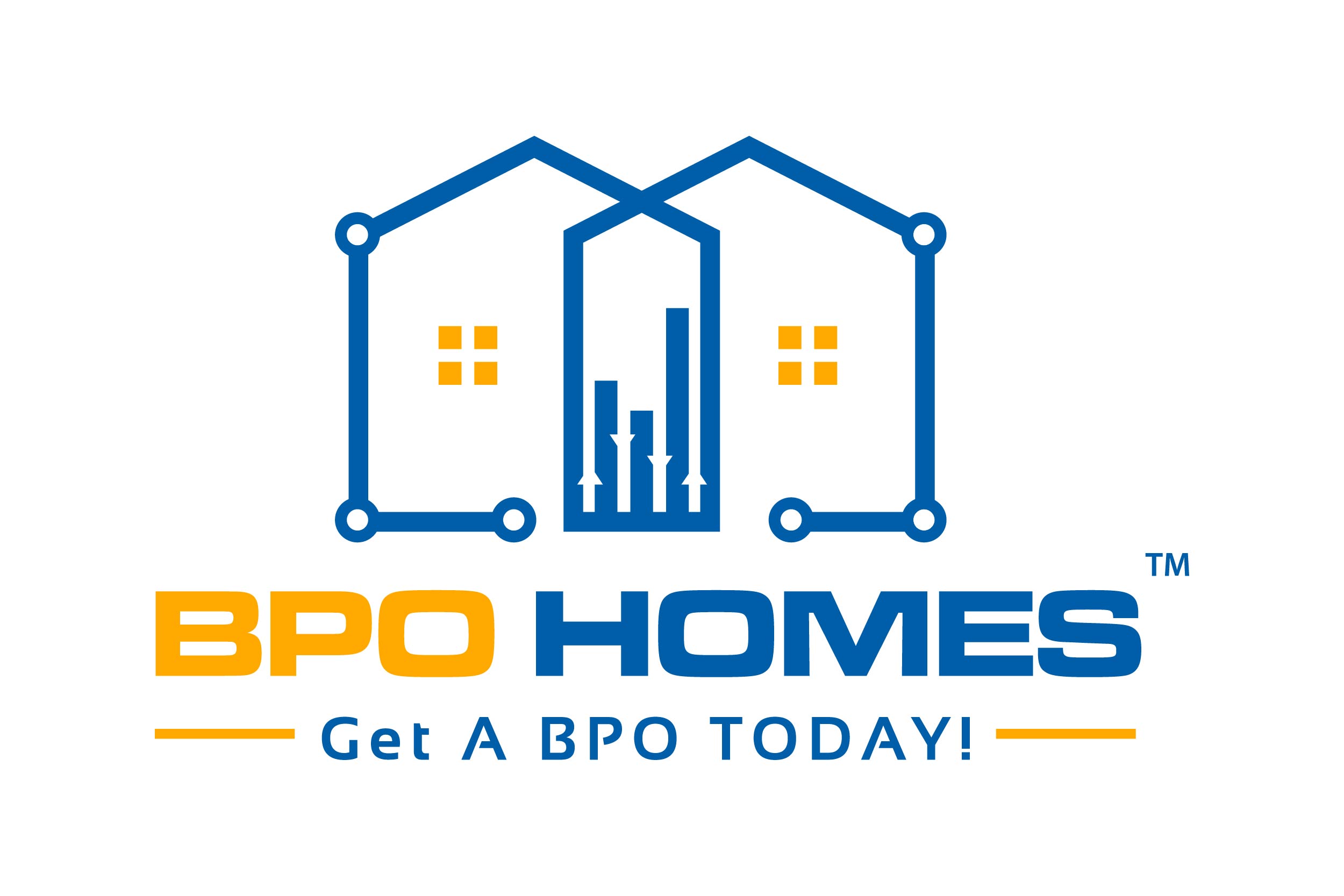30165 Truckee CIR Menifee, CA 92585
4 Beds
2 Baths
2,332 SqFt
UPDATED:
Key Details
Property Type Single Family Home
Sub Type Single Family Residence
Listing Status Active
Purchase Type For Sale
Square Footage 2,332 sqft
Price per Sqft $263
MLS Listing ID SW25069541
Bedrooms 4
Full Baths 2
Condo Fees $125
Construction Status Turnkey
HOA Fees $125/mo
HOA Y/N Yes
Year Built 2024
Lot Size 7,209 Sqft
Property Sub-Type Single Family Residence
Property Description
**$35,000 Price Cut + 1-Year 1% Rate Buy-Down Paid by Seller!
Don't miss your chance to own this gorgeous move-in ready home in the highly desirable Hidden Terrace neighborhood of Menifee!
Welcome to 2,336 sq. ft. of modern single-story living featuring 4 spacious bedrooms, 2 bathrooms, and designer finishes throughout. The open-concept layout offers a dream kitchen with a large center island, walk-in pantry, granite countertops, and ENERGY STAR GE appliances — perfect for daily living or entertaining.
Retreat to your luxurious primary suite with ample natural light, a spa-like bath including a soaking tub, glass-enclosed shower, dual vanities, and a spacious walk-in closet.
Sitting on a premium lot, the newly landscaped backyard is ready for you to enjoy with lush grass, upgraded drainage, concrete, sprinklers, and electrical wiring already installed.
________________________________________
UPGRADES & EXTRAS YOU'LL LOVE:
- Brand new luxury vinyl plank flooring
- Tesla backup battery
- Premium water softener
- Whole-home security system
- Window coverings throughout
- Fresh interior paint
- Upgraded ceiling fans
- Still under builder's warranty
________________________________________
** COMMUNITY & LOCATION:
Enjoy quiet living in Hidden Terrace, part of the master-planned Mountains Edge community, with access to a private park, trails, and scenic surroundings. Plus, you're just minutes from shopping, dining, and quick access to the 215 and 74 for easy commuting.
________________________________________
**This one checks all the boxes — price, features, location, AND incentives!
Schedule your private tour today before it's gone!
Location
State CA
County Riverside
Area Srcar - Southwest Riverside County
Rooms
Main Level Bedrooms 4
Interior
Interior Features Breakfast Bar, Ceiling Fan(s), Granite Counters, Open Floorplan, Recessed Lighting, All Bedrooms Down
Heating Central
Cooling Central Air
Flooring Vinyl
Fireplaces Type None
Fireplace No
Appliance ENERGY STAR Qualified Appliances, Tankless Water Heater
Laundry Inside, Laundry Room
Exterior
Parking Features Concrete, Garage
Garage Spaces 2.0
Garage Description 2.0
Fence Block, Vinyl
Pool None
Community Features Gutter(s), Street Lights, Sidewalks, Park
Utilities Available Electricity Connected, Natural Gas Connected, Sewer Connected, Water Connected, Sewer Not Available
Amenities Available Playground
View Y/N Yes
View Mountain(s)
Roof Type Common Roof
Porch Concrete
Total Parking Spaces 2
Private Pool No
Building
Lot Description Back Yard, Drip Irrigation/Bubblers, Lawn, Landscaped, Near Park, Sprinklers Timer, Sprinkler System, Yard
Dwelling Type House
Story 1
Entry Level One
Sewer None
Level or Stories One
New Construction No
Construction Status Turnkey
Schools
Elementary Schools Mesa View
Middle Schools Boulder Ridge
High Schools Heritage
School District Romoland
Others
HOA Name Keystone Management
Senior Community No
Tax ID 461772045
Security Features Carbon Monoxide Detector(s),Fire Sprinkler System,24 Hour Security
Acceptable Financing Cash, Conventional, 1031 Exchange, FHA, VA Loan
Listing Terms Cash, Conventional, 1031 Exchange, FHA, VA Loan
Special Listing Condition Standard
Virtual Tour https://vimeo.com/user103623904/download/1071587215/9b8819d879






